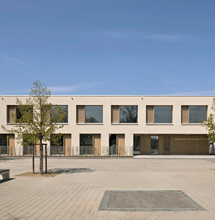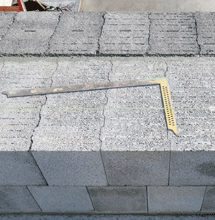Liapor Super K-Plus and Meier M10
Double-skinned to meet the passive house standard
The new elementary school in the Unterweiler district of Ulm is a modern, sustainable building constructed to comply with the passive house standard. The pure mineral, double-skinned wall structure is made from the Liapor Super K-Plus and Meier M10 blocks – and with a total thickness of 87.5 centimetres offers a wealth of construction-related benefits.
Construction data
Blocks: Liapor Super-K plus VBL2 masonry block with a thickness of 36.5 centimetres as the outer skin and Meier M10 VBL4 with a thickness of 49.0 centimetres as the inner skin
Wall thickness: 87.5 centimetres
Client: City of Ulm
Architect: Sebastian Jud

