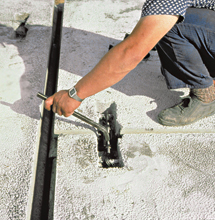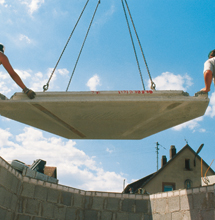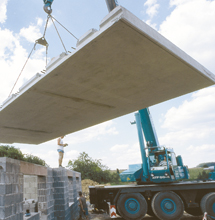Liapor solid ceilings
Individually planned
The Liapor monolithic ceiling consists of structural Liapor lightweight concrete of strength class LC 16/18 through to LC 50/55. The sophisticated system gives planners full design freedom to create individually tailored solutions. The ceiling thicknesses can be adapted to the structural requirements of each individual building. Additional reinforcements, flush beams and other measures to enhance structural stability are possible at any location in the ceiling elements thanks to their solid, full cross-section. The tested standard structural capabilities ensure optimum use of the cost-intensive reinforcing material. Ceiling cut-outs and openings can also be calculated and implemented in a way that ensures structural reliability.
Rapid erection
The system-based manufacture in the concrete factory guarantees the constant, monitored quality of the material and geometry. As in the case of the other prefabricated elements, empty conduits in the components for installation reduce the working time at the building site. Delivered on schedule and quick to install, the Liapor monolithic ceiling prevents costly waiting times. The ceiling elements do not need any shuttering as the Liapor monolithic ceiling itself contains the grid which would otherwise have to be constructed laboriously on-site. Thanks to the low density of Liapor lightweight concrete, it is possible, on the one hand, to construct particularly large ceiling areas and, on the other, to use less powerful lifting gear.
Safe assembly
Because the ceiling elements are immediately braced against one another, assembly is made safer and the risk of accidents is reduced. The ceiling can be walked on immediately. After the elements have been braced and the joins have been sealed and hardened, the ceiling acquires its full structural load-bearing capacity. Because the thermal expansion of Liapor lightweight concrete is approximately 20 percent less than that of normal concrete, the use of the Liapor monolithic ceiling in combination with the force-fitting, patented tensioning system guarantees outstanding fracture protection. The bottom side exhibits practically no joins and does not need plastering. After being suitably primed, it can be papered or painted as required.
The advantage of lightweight concrete
Liapor lightweight concrete possesses all the benefits of normal concrete. While offering the same structural strength, lightweight concrete is significantly lighter and also possesses thermal insulating and heat storage capabilities. The risk that thermal bridges will form is considerably reduced. Additional, work-intensive insulating layers can be reduced or omitted altogether. The solid ceiling cross-section ensures a uniform high level of protection against airborne sound that is not compromised by the presence of cavities.


